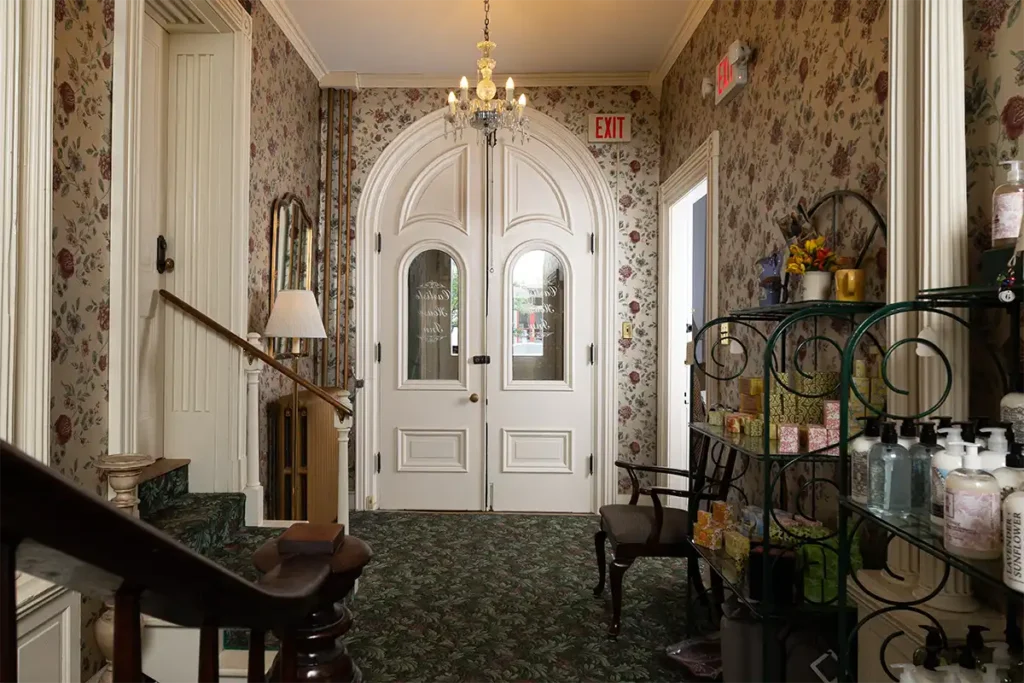Whole Carlisle House Remodel
Have you ever remodeled your home? That’s exactly what we did for the 10,000 square feet of this home. Since October of 2022, we have been working on a whole Carlisle House remodel. This includes painting every room, refreshing beds, and finding new art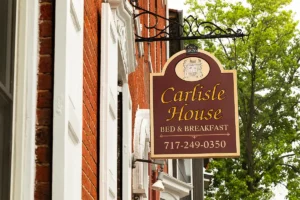 work and furniture for each room, all while the house has been open for people to stay. How do you do this? First, you must know when to make rooms unavailable for a day or two so you have enough time to paint.
work and furniture for each room, all while the house has been open for people to stay. How do you do this? First, you must know when to make rooms unavailable for a day or two so you have enough time to paint.
Then you must have a Rose (our maintenance lady) and make sure she is available. We have been strategically planning when to paint a room, how long it needs to dry, and how little time it can be unavailable. We also have to plan around future room bookings. Planning every paint job in coordination with the reservations already made and coordinating when to find time to update the website is a very difficult task! It becomes a dance with 1000 moving parts, things not moving fast enough, and lots of laughter.
What Has Remained in Each Room Post Remodel
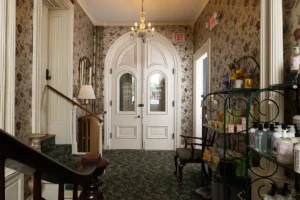
We offer complimentary coffee fixings (decaf and regular single-serve coffee pods along with a single-serve coffee machine, creamers, and sugars), bath robes, Lindt Chocolates, shampoo, conditioner, body wash, facial cleanser, and facial wipes. Each room still has the same number and size of beds except the Rose Room which has changed from a queen-sized bed to a king-size bed. Our gift shop offers mugs, sheets, soaps, lotions, and many more items for purchase.
All rooms include a Roku TV, a mini fridge with Pepsis and water, and a private bathroom with shampoo, conditioner, body scrub, towels, robes, makeup remover pads, soaps, lotions, and face cleanser. Each bed is fitted with Comfy sheets. Our aspiration is to make the room as comfortable for you as possible, so if you think we are missing something please let us know!
Ewing Room Remodel
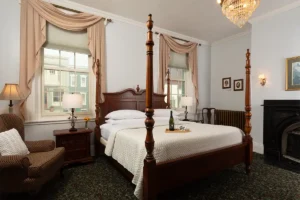
The four post bed in the Ewing Room is standing strong. The room has been updated with new tile work around the jacuzzi tub and the red velvet on the wall has been removed. The walls have been painted in a much more neutral tone, which allows for more relaxation when staying in the room. This also makes the mirror and coffee area much bigger and brighter.
The new tile work adds an elegant feel to the already classy room. The Ewing Room is the perfect place to get comfy in a king-size bed and relax for the week. Lamps with iron bird figures along the body of the lamp sit next to the window waiting for the morning sun. The Ewing Room has an original 1850’s fireplace in it. Portraits of the Ewing Family are hung on the wall. A petite bathroom in the corner of the room has a beautiful vanity.
Who we recommend staying in Ewing Room: Ewing Room is the perfect room for a romantic getaway, with its king-sized bed and the beautiful homey feel of the room. If you want to make it even more romantic, rose petals and champagne can be added.
English Library Room Remodel
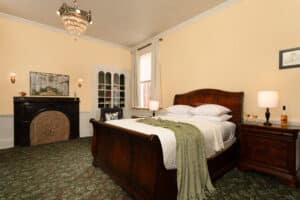
If you have ever stayed in the English Library Room, you may remember the red velvet material covering the wall surrounding the in-room jacuzzi tub and the (old) color scheme. English Library Room has had the red velvet removed from the wall. New artwork encompasses the mantle as well as an antique glass whale oil lamp (a find from our Vermont trip) added to the mantle.
The colors of white and cream give the English Library Room a wonderful homey feel that is embellished by the natural light seeping into the room from the window. One of the owner’s favorite things about the room (the original built-in bookshelves) has remained the same, and guests are welcome to use the books in it as a take-one-leave-one library.
Who we recommend staying in the English Library Room: The English Library Room is the perfect room for the book extraordinaire. With its cozy chair next to the built-in bookshelves, it has the feel of a library with the elegance of a Carlisle House bedroom.
Anna Woods Room Remodel
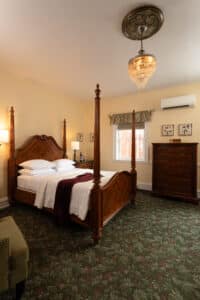
The four post bed remains in Anna Woods. Anna Woods Room has walls of a light cream color, accented by a large antique mirror and botanical prints on the walls. The accent mirror was from a trip to an antique shop in Vermont. The cream color is highlighted when the sun shines in the two windows.
A beautiful, crystal chandelier continues to adorn the ceiling of the room. The bathroom is luxuriously big and remains the best in the house. The desk in Anna Woods Room is the perfect place to get a little work done, before relaxing into our Comphy Bed Sheets.
Flower prints sit over the bedside table. Anna Woods is one of the biggest single-bedroom rooms in the house, with open space in the room. It also has a desk and desk chair for any business needs being taken care of.
Who we recommend staying in the Anna Woods Room: The Anna Woods Room is perfect for a person who needs a little more space, and a lower bed. The room has lots of open space if you want to put out your yoga mat and do a little morning or evening yoga, or you can add on a booking in our new Core Studio
Hearth Room Remodel
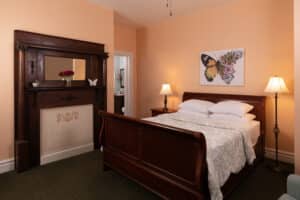
Hearth Room has become a room filled with life. Various Butterfly-inspired art has been added to the room. The bedspread now is gently patterned white and green, which is complemented by the desk and a new comfortable chair. The color of all the walls in Hearth is light peach, which brightens the rooms. Hearth Room has both a desk and chair and also a seated area with a comfy chair, small table, and lamp, which sit under mosaic artwork.
Hearth has a now-closed fireplace with a beautiful painted design. Next to it, a desk table and chair sit under a window.
Who we recommend staying in the Hearth Room: The Hearth Room is the perfect place to stay when you need a little bit of solidarity. It has its own private entrance into the house, so no need to worry about seeing anyone else in the hallways.
Jessie’s Room Remodel
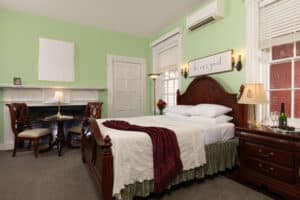
Jessie’s room is now painted a gentle green color with white trim. Above the bed is a print that reads “be our guest,” which we hope you will be. A modernist white painting is hung above the mantel and a rainbow artwork is hung in the hallway to the bathroom. Four small green botanical prints lay on the wall.
The room has been set up so the TV is hung on the wall and a plant complements the greens already in the room. An antique whale oil lamp sits on the mantle beside the small dinette table (a perfect place to eat breakfast). A neutral-colored rug sits on the floor. The comfy green chair sits in the corner with a TV view and next to a side table.
Who we recommend staying in Jessie’s Room: Jessie’s Room is perfect for the couple who doesn’t want a king bed and wants a table in their room. It has the best shower jets in the house, so we recommend it for shower jet lovers as well.
Rose Room Remodel
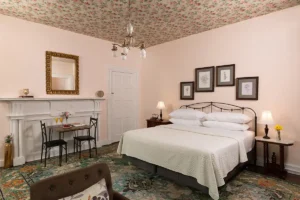
The two biggest changes in the Rose Room must be the bedding and the new color scheme. No longer are the days of a queen bed and a twin daybed, as both have been replaced with a singular king bed. The walls are covered in a light pink color which complements the antique rose wallpaper remaining on the ceiling. The two sitting areas in the Rose Room are the comfy chairs facing the TV and the bistro set that is perfect for breakfast in the room or work if you are on a business trip.
The walls have artwork from a local artist who was a past guest’s daughter (done specifically for this room!) and an antique mirror obtained in Vermont. A beautiful large abstract rug has replaced the mauve carpet. This allows for more of the original, antique wood floors to show. The original shutters from 1826 still adorn the windows. Large and small bouquets of roses sit in various places around the Rose Room, keeping the room true to its name. Rose Room is now the perfect place for a romantic getaway with the Rose in your life.
Who we recommend staying in the Rose Room: The Rose Room is recommended to those who want a little extra in their room. It has a bathtub, two sitting areas, and a beautiful rug.
Molly’s Garden Room Remodel
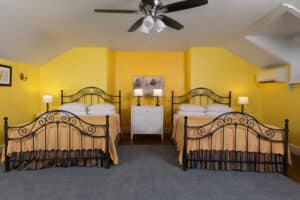
Molly’s Garden Room is a bright, cheerful yellow that is calmed down by the white ceiling and trim. The stand-up mirror stands in the corner. The blue tones in the rug complement the blue in the art on the walls.
A white dresser lays between the two queen beds. A bistro set has been added by the large window that has Roman shades, which allows for plenty of light in the room, which will help your mood match the walls. The bistro sitting area is out of sight of the beds. A grey couch against the wall is the perfect place to sit and watch TV or read a book. Molly’s Garden bathroom is large and has neutral-toned artwork.
Who we recommend staying in Molly’s Garden Room: The Molly’s Garden Room is perfect for those who want a window seat. The bistro table in this room is right next to the window, perfect for day and night views and a particularly beautiful view of the sunrise.
Blair Room Remodel
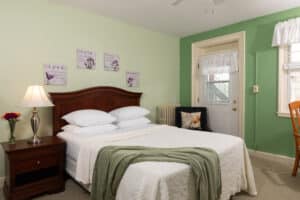
The Blair Room has three walls of lighter green and an accented darker green wall. The accented wall leads guests out to the balcony, which they share with the common room. The mantle is lined with antique French plates that depict images of youthful females and males. Above that is a print of mason jars full of flowers. The bed’s shape is mirrored by that of four small flower prints that create an inspired vibe in the room. The bathroom continues the flower pattern with two prints hung on the bathroom walls. A comfy chair and desk with a chair are in the room.
Who we recommend staying in the Blair Room: The Blair Room is great for those who get up and go! With its own staircase off the back of the house, guests are able to bring things in and out of the house without going through the main house.
Hayes Suite Remodel
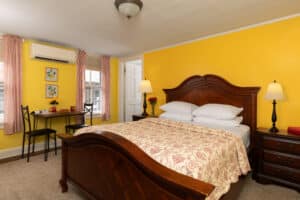
Hayes Suite’s walls are all yellow, which is paired with white trim and ceilings. In the back bedroom blue metal flowers have been added on each side of the bed. Both room’s furniture has been redesigned to make the room feel larger. The front room has a bistro set sitting underneath lemon artwork and in between the two windows, which is perfect for breakfast in the room, getting work done, or playing games.
The front room’s bedspread is patterned white and red, which matches the striped white and red curtains. Both rooms have their own neutral-colored rug. The bathroom’s new work of art abstractly depicts a flower vase.
Who we recommend staying in the Hayes Suite: Hayes Suite is the perfect place for friends! With two bedrooms that connect with a door, you are able to get a little distance from your friends when you need it, but keep the door open and have some fun too!
Bailey Suite Remodel
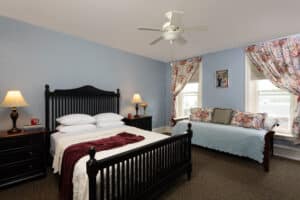
Bailey Suite is full of blue tones. All new furniture is in the living room of this suite, which sits underneath all new artwork. A sitting area has been added in the twin bedroom, where both beds have blue bedspreads. The twin bedroom also has a desk where work can be done. Remain the flower-patterned curtains in the main queen bedroom, which complement the botanical artwork in the living room.
A bistro table in the corner of the living room allows for multiple seating options besides the sofa and comfy chair. The bistro table is set under framed prints of drink recipes, which is perfect as the kitchen is just two steps away. The kitchen’s new color is yellow, which is easy on the eyes next to the blue tones in the other rooms.
Who we recommend staying in the Bailey Suite: The Bailey Suite is perfect for those who want multiple bathrooms. The only suite in the house with two bathrooms, it allows for many people and a lack of fighting over the bathroom.
Penn Suite Remodel
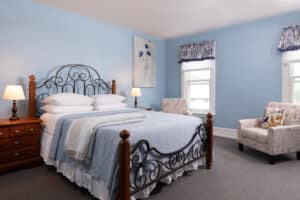 The Penn Suite had a beautiful remodel. The living room and bathrooms are a light gray color. The walls of the kitchen and hallways are a bright yellow. The bedrooms (as pictured here) are light blue. The whole suite is cohesive and beautiful. The bathroom has a skylight, which allows for natural light.
The Penn Suite had a beautiful remodel. The living room and bathrooms are a light gray color. The walls of the kitchen and hallways are a bright yellow. The bedrooms (as pictured here) are light blue. The whole suite is cohesive and beautiful. The bathroom has a skylight, which allows for natural light.
Both bedrooms have queen beds and two comfy chairs. The valences in each bedroom coordinate wuth the bedsheets (this project is where I learned what a valence was!). The full kitchen includes a stove, oven, sink, full fridge, microwave, and a washer and dryer.
Who we recommend staying in the Penn Suite: Penn Suite is perfect for family fun. On our family side of the house, and with two bedrooms that both have queen-sized beds, the Penn Suite allows for the whole family. It also has a full kitchen, laundry, and a living room perfect for playing games.
Common Room Remodel
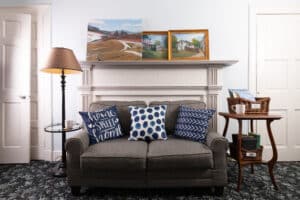
The common room has a kitchenette, a sofa, a table, and ice buckets. The kitchen is fitted with an electric kettle, dishwasher, dishes, and two sitting areas. A TV with a DVD player is located there. Games and books are available at your convenience.
The perfect place to hang out when you have friends staying in other rooms and want to meet up or need a moment to get away from your family.
Dining Room Remodel
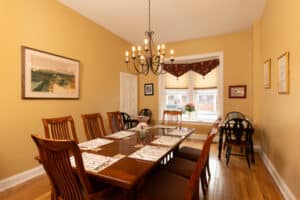
While the dining room has stayed mostly the same, with a paint job here and a fixed chair there, the biggest change is the tablecloths. The flower print tablecloths have been an icon of Carlisle House for long enough. They have now been replaced with seasonal tablecloths. In the fall and winter, the tablecloths are coffee-themed. In the summer and spring, flower tablecloths will return, but have smaller, brighter flowers on them. We can’t wait for you to see!
Hallway Remodel
Our hallways have artwork hung in them. Please take a walk around our whole house art gallery and tell us your thoughts on any of it.
Overall Remodel
Did you expect the remodel to be this much work and this extensive? We didn’t either but we must say we are so happy with the way it turned out. Book a stay to experience the new and improved Carlisle House Bed & Breakfast and tell us what you think of all the fun changes around the house!
Thank you!
Be sure to check out our website for more photos! Thank you so much for reading and I can’t wait for our next blog. See you there,
Chloe Moore
